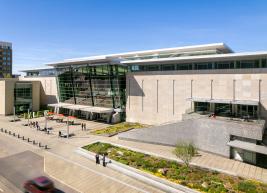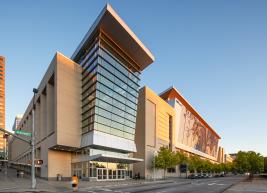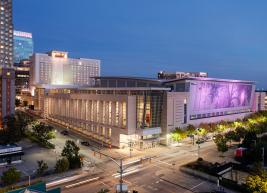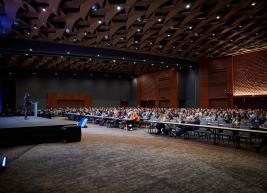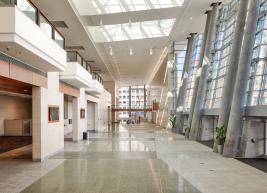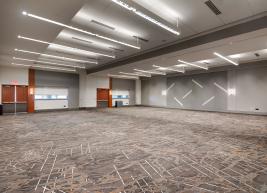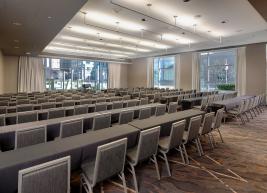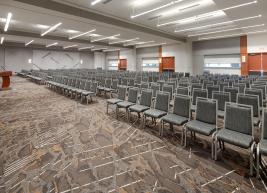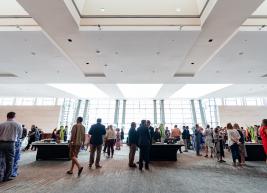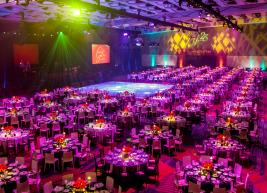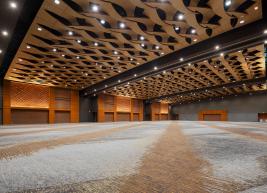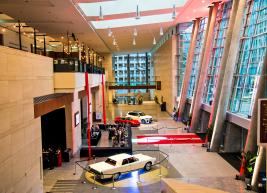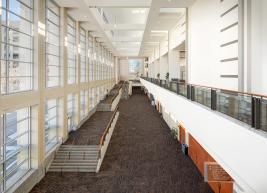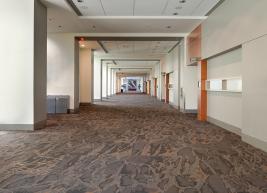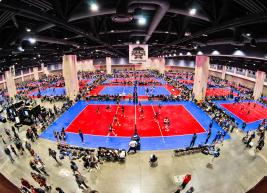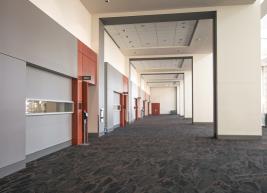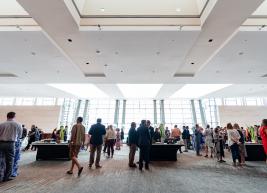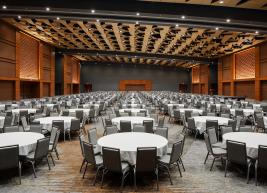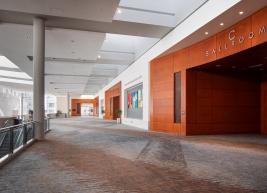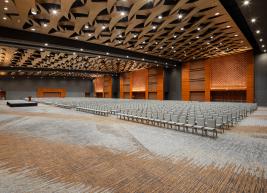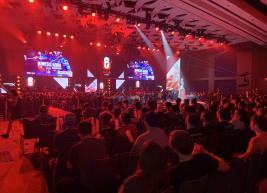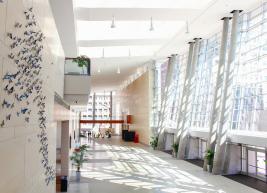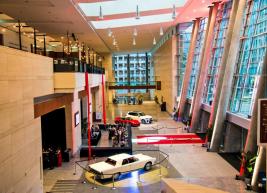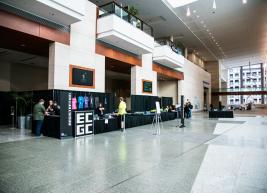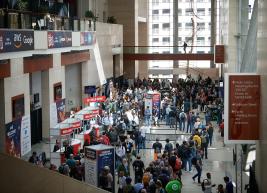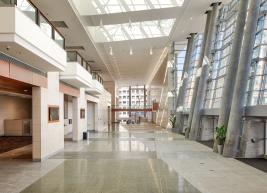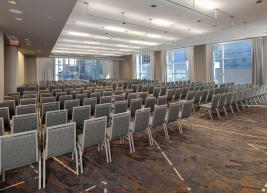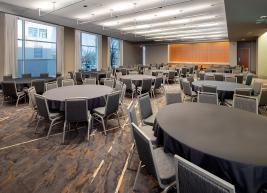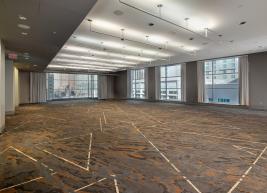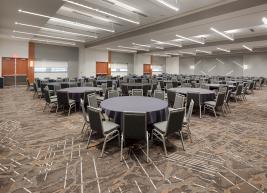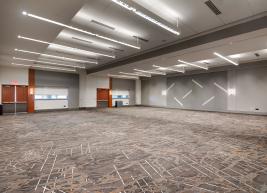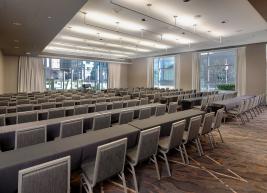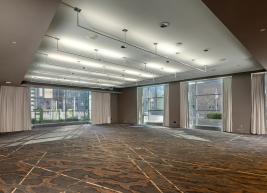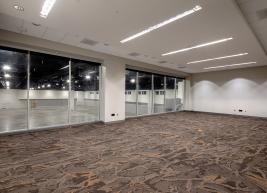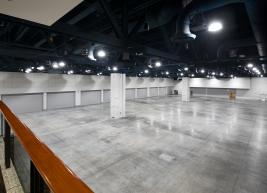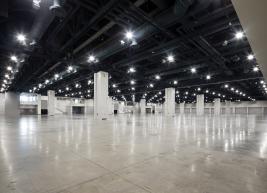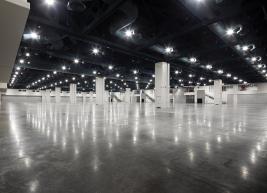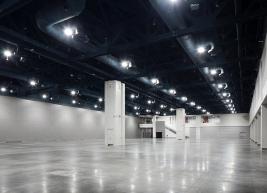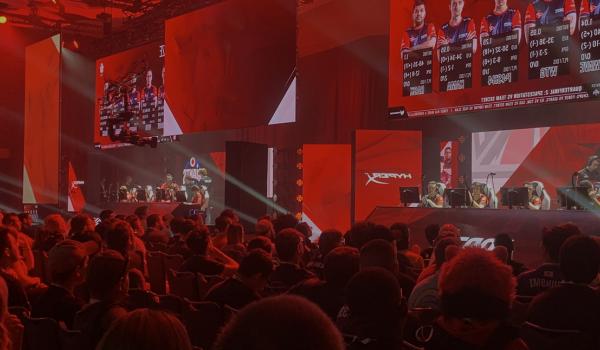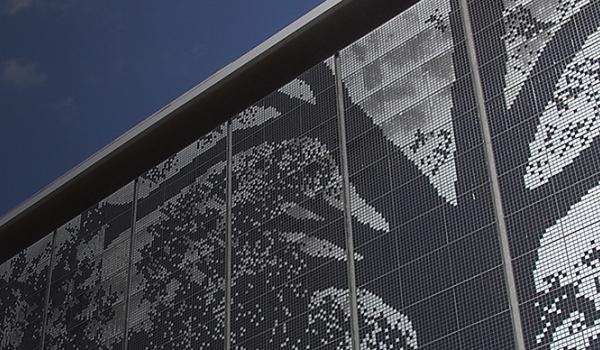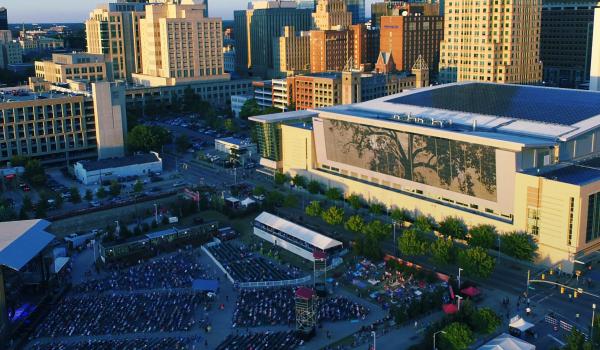
500,000 Square Feet of Flexibility
Whether you're seeking a turn-key meeting solution or a blank canvas to create your next experience, our facility has been meticulously designed to provide the flexibility you need.
With our well-appointed meeting rooms, a grand 32,000-square-foot Ballroom, and a sweeping 150,000-square-foot Exhibit Hall, you can find the perfect fit for your next event.
VIRTUAL TOUR
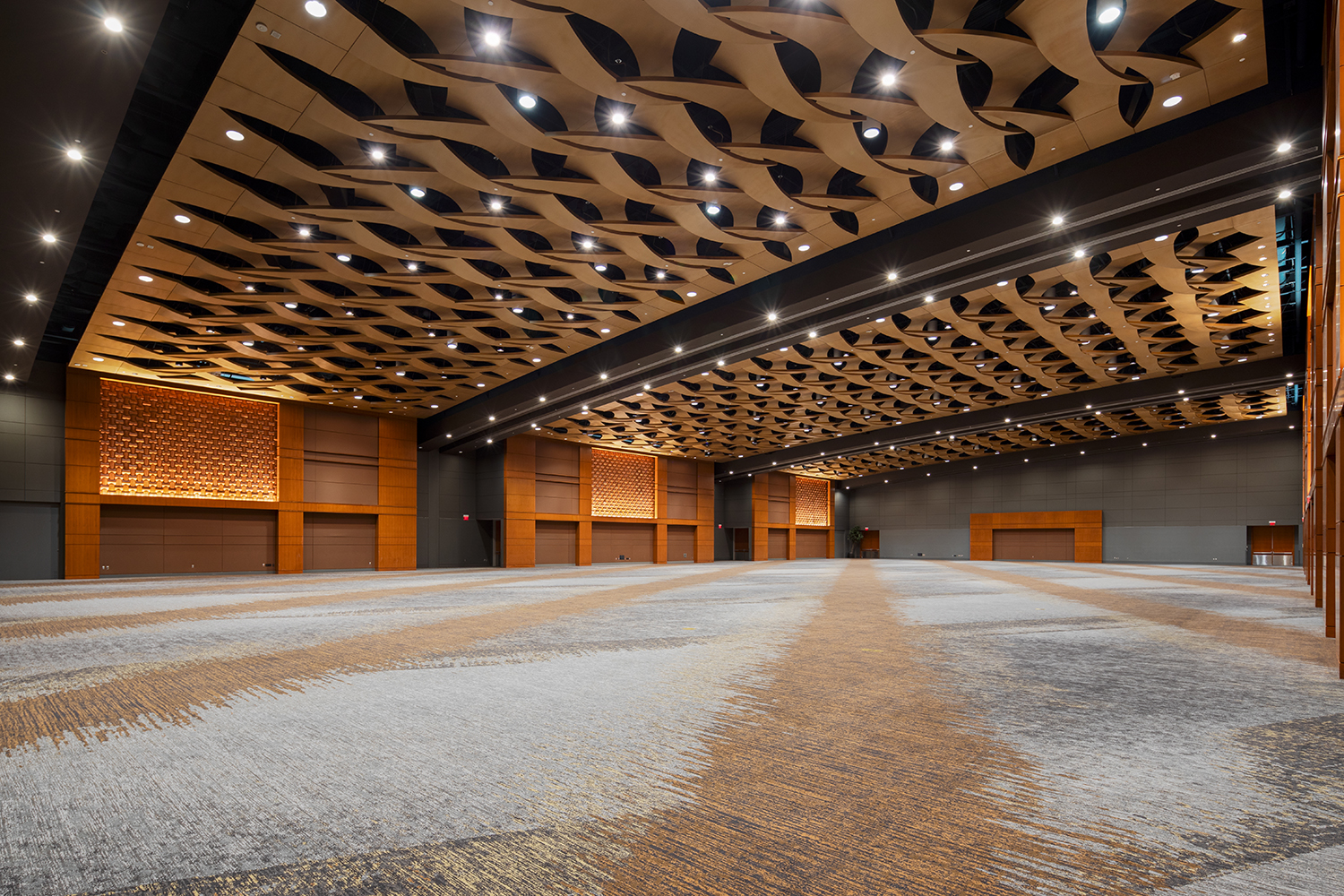
- 32,617-square-foot room easily divides into three individual private meeting areas
- Dimensions of Ballroom ABC: 125' x 237'
- Dimensions of Ballroom A: 127' x 74'
- Dimensions of Ballroom B: 127' x 88'
- Dimensions of Ballroom C: 127' x 73'
- Nearby meeting room with executive-level amenities
- Adjacent 11,500-square-foot reception and registration area features dramatic downtown views
| Space | Sq. ft.Sq. m. | Banquet | Theater | Classroom | 6' Tabletop Vendors | 8' Tabletop Vendors | 10'x10' Vendors | |
| Ballroom Lobby | 11,5001,068 | 250 | - | - | 34 | 28 | - | |
| Ballroom ABC | 32,6173,030 | 1,960 | 3,690 | 2,440 | 391 | 307 | 143 | |
| Ballroom A | 10,105939 | 600 | 1,152 | 712 | 120 | 94 | 42 | |
| Ballroom AB | 22,5452,094 | 1,380 | 2,808 | 1,720 | 257 | 213 | 101 | |
| Ballroom B | 12,4401,156 | 700 | 1,440 | 720 | 152 | 119 | 58 | |
| Ballroom BC | 22,5122,091 | 1,380 | 2,550 | 1,728 | 257 | 213 | 101 | |
| Ballroom C | 10,072936 | 600 | 1,102 | 720 | 120 | 94 | 42 | |
| 402 | 3,829356 | 150 | 321 | 217 | - | - | - | |
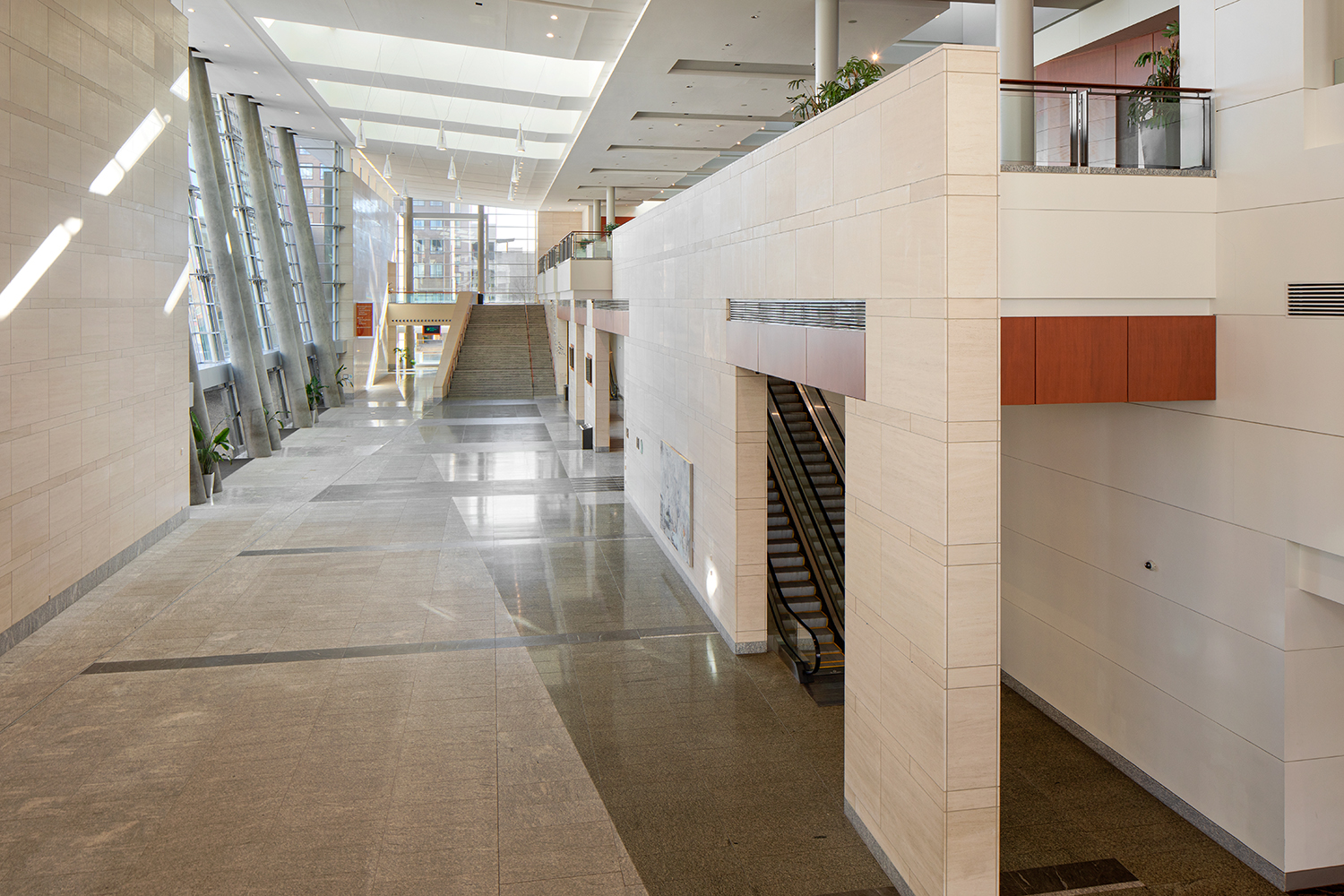
- Stunning floor-to-ceiling windows with dramatic views of the center of Downtown Raleigh
- Granite details, curated artwork, casual seating, and a gracious reception area for pre- or post- event mingling
- A 2,665-square-foot Registration area at the grand entrance makes checking in a breeze for your attendees
| Space | Sq. ft.Sq. m. | Banquet | Theater | Classroom | 6' Tabletop Vendors | 8' Tabletop Vendors | 10'x10' Vendors | |
| Main Lobby | 9,145850 | 380 | - | - | 22 | 18 | - | |
| Registration | 2,665248 | 180 | - | - | 12 | 10 | - | |
| South Hallway | 8,700808 | 180 | - | - | 21 | 18 | - | |
| 301 AB | 3,495325 | 180 | 383 | 248 | - | - | - | |
| 301 A | 1,758163 | 80 | 200 | 140 | - | - | - | |
| 301 B | 1,737161 | 80 | 200 | 140 | - | - | - | |
| 302 ABC | 5,367499 | 300 | 557 | 420 | - | - | - | |
| 302 A | 1,847172 | 80 | 198 | 140 | - | - | - | |
| 302 AB | 3,618336 | 200 | 383 | 248 | - | - | - | |
| 302 B | 1,771165 | 80 | 198 | 140 | - | - | - | |
| 302 BC | 3,520327 | 200 | 383 | 248 | - | - | - | |
| 302 C | 1,749162 | 80 | 198 | 128 | - | - | - | |
| 303 | 1,716159 | 80 | 198 | 114 | - | - | - | |
| 304 | 2,257210 | 120 | 184 | 159 | - | - | - | |
| North Hallway | 8,650804 | 210 | - | - | 20 | 20 | - | |
| 305 AB | 3,682342 | 180 | 380 | 261 | - | - | - | |
| 305A | 1,847172 | 80 | 198 | 128 | - | - | - | |
| 305 B | 1,835170 | 80 | 198 | 128 | - | - | - | |
| 306 ABC | 5,538514 | 300 | 629 | 426 | - | - | - | |
| 306 A | 1,846171 | 80 | 212 | 140 | - | - | - | |
| 306 AB | 3,692343 | 200 | 412 | 272 | - | - | - | |
| 306 B | 1,846171 | 80 | 212 | 140 | - | - | - | |
| 306 BC | 3,692343 | 200 | 412 | 272 | - | - | - | |
| 306 C | 1,846171 | 80 | 212 | 140 | - | - | - | |
| 307 | 70165 | 20 | 60 | 40 | - | - | - | |
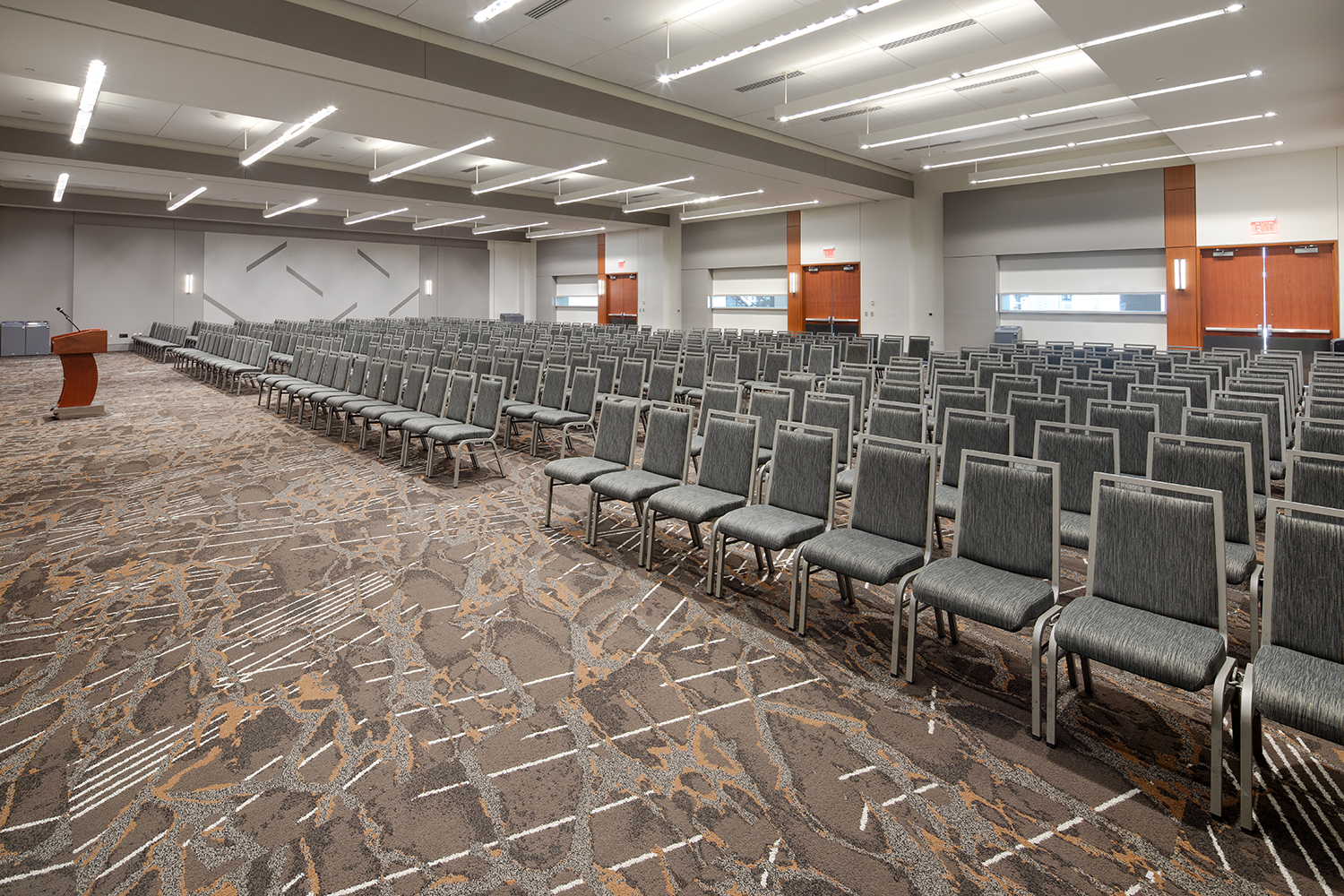
- Twenty versatile rooms comprise 32,600-square-feet of meeting space with full back-of-house service
- Each room provides the flexibility to double or triple in size
- Premium features such as vaulted ceilings and wood paneling in our two executive suites create an ideal setting for board meetings
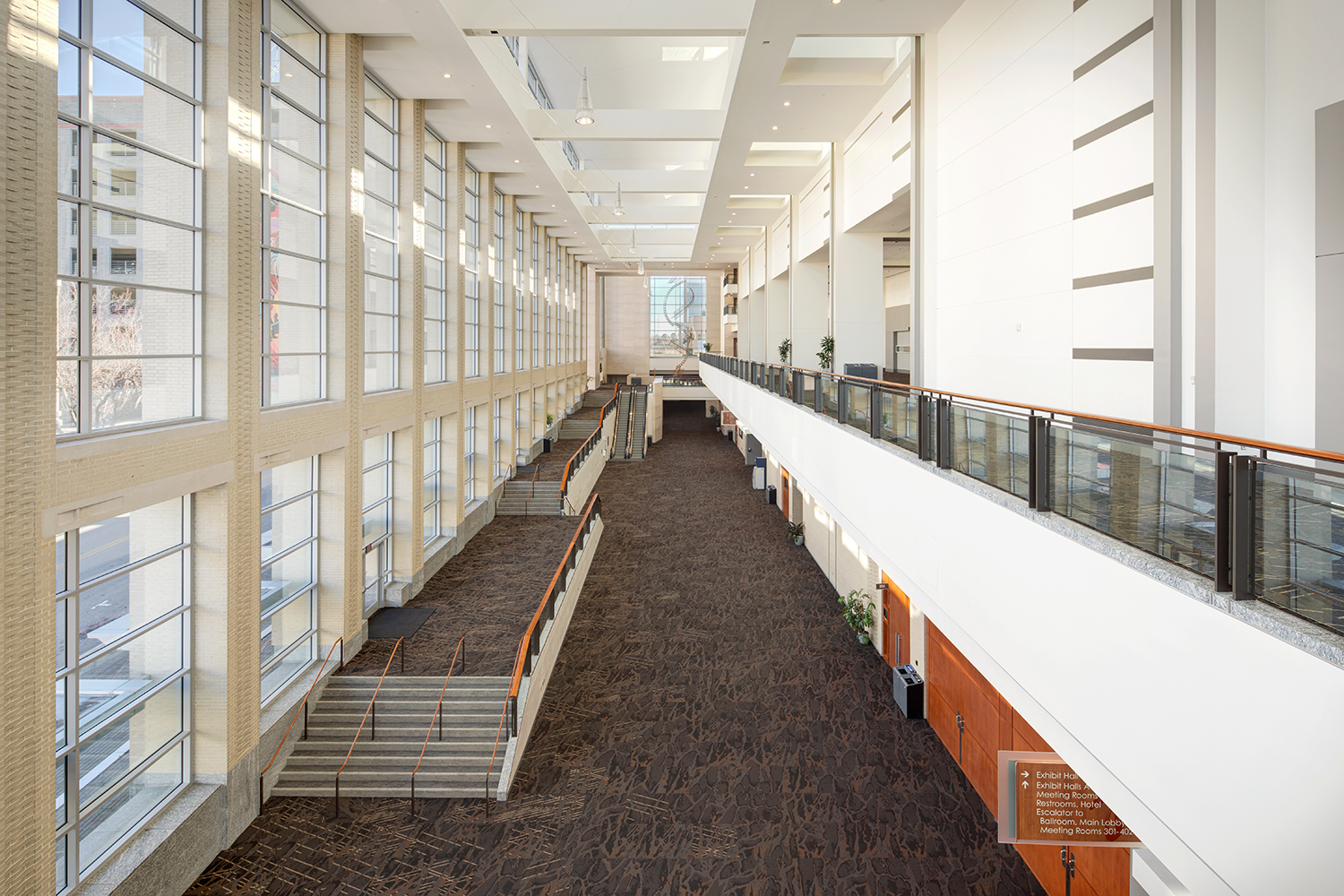
- A 11,200-square-foot, street-level mezzanine overlooks the Exhibit Halls, providing easy access to all other areas of the center and the attached Marriott City Center Hotel
- Select gallery artwork, granite architectural features, and a reception area set the stage for a welcoming pre- or post-event mixer
| Space | Sq. ft.Sq. m. | Banquet | Theater | Classroom | 6' Tabletop Vendors | 8' Tabletop Vendors | 10'x10' Vendors | |
| Mezzanine | 11,2001,041 | 500 | - | - | 40 | 31 | - | |
| 201 | 1,150107 | 40 | 108 | 72 | - | - | - | |
| 202 | 69765 | 30 | 65 | 32 | - | - | - | |
| 203 | 65461 | 30 | 65 | 32 | - | - | - | |
| 204 | 69364 | 30 | 71 | 32 | - | - | - | |
| 205 | 65561 | 30 | 65 | 32 | - | - | - | |
| 206 | 1,179110 | 40 | 112 | 68 | - | - | - | |
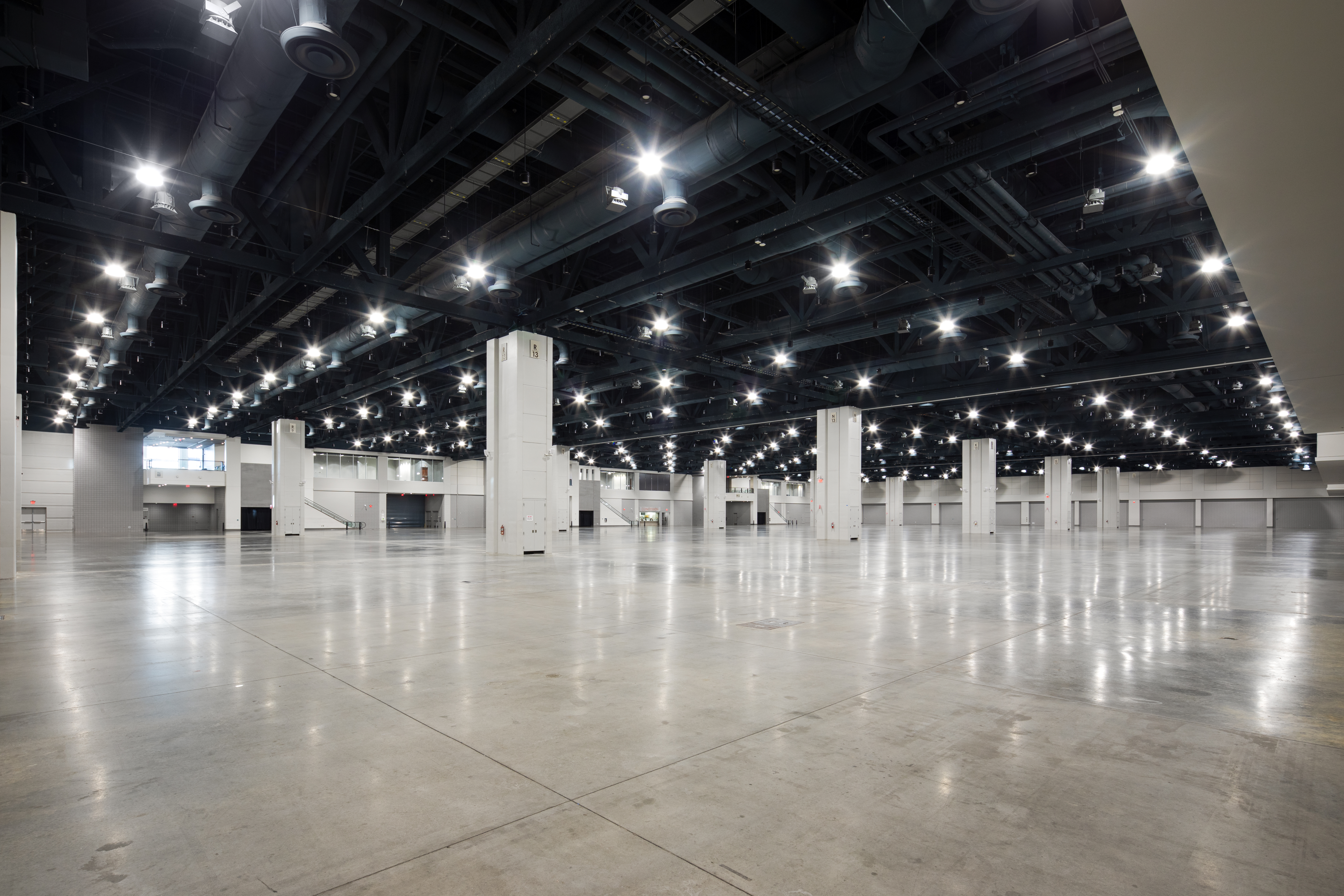
- 150,000-square-feet of contiguous space offers unobstructed views and room for up to 773 booths
- Dimensions of Hall ABC: 276' x 483'
- Dimensions of Hall A: 279' 4" x 147' 6"
- Dimensions of Hall B: 296' x 181'
- Dimensions of Hall C: 298' x 154'
- Easily transforms with seating for 8,980 banquet-style and 10,000 as a theater
- Adaptable lighting technologies create the perfect setting for any crowd
- Direct drive-in access to the halls via twelve covered loading docks and multiple ramps
| Space | Sq. ft.Sq. m. | Banquet | Theater | Classroom | 6' Tabletop Vendors | 8' Tabletop Vendors | 10'x10' Vendors | |
| Hall ABC | 146,84313,642 | 8,980 | 10,000 | 10,000 | 1,360 | 1,040 | 773 | |
| Hall A | 45,6384,240 | 2,750 | 3,100 | 3,100 | 406 | 325 | 226 | |
| Hall AB | 99,9079,282 | 6,070 | 6,900 | 6,900 | 927 | 731 | 525 | |
| Hall B | 54,2695,042 | 3,180 | 3,800 | 3,800 | 521 | 386 | 292 | |
| Hall BC | 101,2059,402 | 6,080 | 6,900 | 6,900 | 942 | 721 | 528 | |
| Hall C | 46,9364,360 | 2,870 | 3,100 | 3,100 | 395 | 320 | 220 | |
Capacities are based off of maximum fire capacities in the applicable space
For information on planning an event at the RCC, please review the planning documents below.
Building Map with Square Footage Listed
"Partnership." "Thoughtful." "Flexible." "Problem-solvers."
We're proud to have over 100 annuals each year. Our clients continue to book with us year after year because of our longstanding commitment to delivering exceptional service and successful events.
Click below to hear directly from our clients who continue to host annual galas, conventions, annual conferences, expos and public shows with at the RCC.
