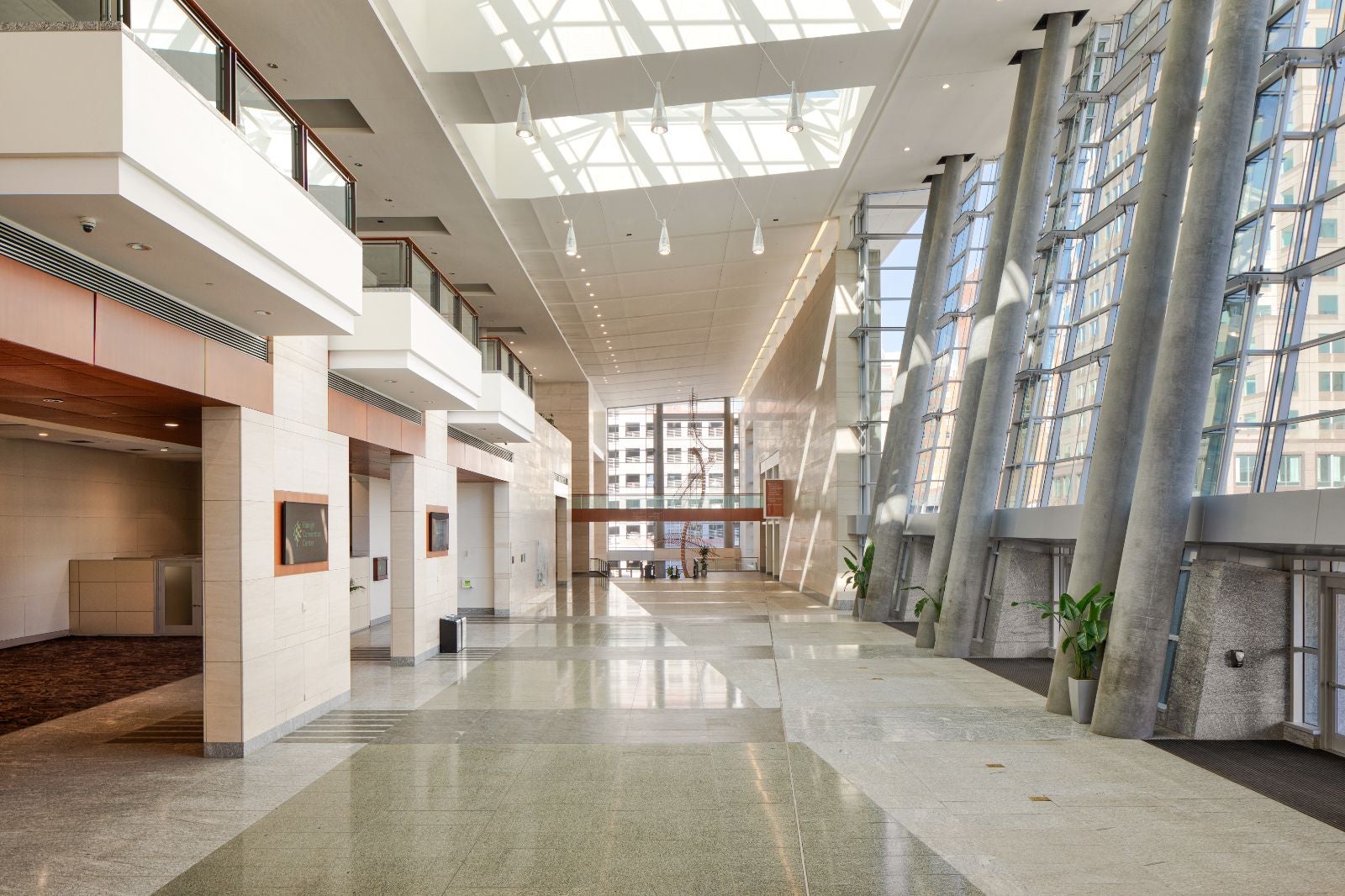

The Facility
500,000 Square Feet of Flexibility
Whether you're seeking a turn-key meeting solution or a blank canvas to create your next experience, our facility has been meticulously designed to provide the flexibility you need.
With our well-appointed meeting rooms, a grand 32,000-square-foot Ballroom, and a sweeping 150,000-square-foot Exhibit Hall, you can find the perfect fit for your next event.
Ballroom and Ballroom Lobby
32,617-square-foot room easily divides into three individual private meeting areas. Dimensions:
- Ballroom ABC: 125' x 237'
- Ballroom A: 127' x 74'
- Ballroom B: 127' x 88'
- Ballroom C: 127' x 73'
Nearby meeting room with executive-level amenities.
Adjacent 11,500-square-foot reception and registration area features dramatic downtown views.
Main Lobby
Stunning floor-to-ceiling windows with dramatic views of the center of Downtown Raleigh.
Granite details, curated artwork, casual seating, and a gracious reception area for pre- or post-event mingling.
A 2,665-square-foot Registration area at the grand entrance makes checking in a breeze for your attendees.
Meeting Space
Twenty versatile rooms comprise 32,600-square-feet of meeting space with full back-of-house service.
Each room provides the flexibility to double or triple in size.
Premium features such as vaulted ceilings and wood paneling in our two executive suites create an ideal setting for board meetings.
Mezzanine
A 11,200-square-foot, street-level mezzanine overlooks the Exhibit Halls, providing easy access to all other areas of the center and the attached Marriott City Center Hotel.
Select gallery artwork, granite architectural features, and a reception area set the stage for a welcoming pre- or post-event mixer.
Exhibit Hall
150,000-square-feet of contiguous space offers unobstructed views and room for up to 773 booths. Dimensions:
- Hall ABC: 276' x 483'
- Hall A: 279' 4" x 147' 6"
- Hall B: 296' x 181'
- Hall C: 298' x 154'
Easily transforms with seating for 8,980 banquet-style and 10,000 as a theater.
Adaptable lighting technologies create the perfect setting for any crowd.
Direct drive-in access to the halls via twelve covered loading docks and multiple ramps.
Planning Documents
For information on planning an event at the RCC, please review the planning documents below.


